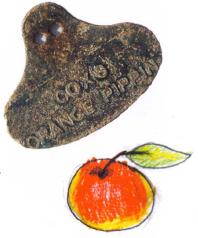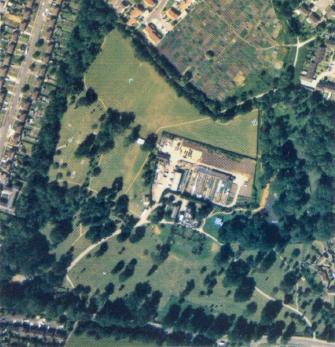 Cherry Hinton Hall is now owned by Cambridge City Council, who leases it out. It has a varied history with many occupants. The original Hall, billed as a small ‘Family Mansion in the Elizabethan Style’ was built in 1839 of Gault bricks with a tile roof; and features such as Tudor style windows, chimneys and doors can still be seen today. This was the fashionable style in the 1840s, and in its heyday, in mid-Victorian England, the 10 bedrooms and 4 lofty reception rooms with bay windows and ornate carved stone fireplaces were fully used. Victorian floor tile The building incorporated a ‘Butler’s Pantry’ as well as kitchen and scullery, and the dairy and storage for wine, beer and coal would have been housed in the vaulted cellars. There is a Victorian style spiral staircase to be seen at the back of the building.
Cherry Hinton Hall is now owned by Cambridge City Council, who leases it out. It has a varied history with many occupants. The original Hall, billed as a small ‘Family Mansion in the Elizabethan Style’ was built in 1839 of Gault bricks with a tile roof; and features such as Tudor style windows, chimneys and doors can still be seen today. This was the fashionable style in the 1840s, and in its heyday, in mid-Victorian England, the 10 bedrooms and 4 lofty reception rooms with bay windows and ornate carved stone fireplaces were fully used. Victorian floor tile The building incorporated a ‘Butler’s Pantry’ as well as kitchen and scullery, and the dairy and storage for wine, beer and coal would have been housed in the vaulted cellars. There is a Victorian style spiral staircase to be seen at the back of the building.
The Gardens
 The Victorians liked a colourful, exotic, but tightly controlled effect in their garden ‘parterre’. Other parts of the garden, or ‘pleasure ground’ would have incorporated a fernery and rose garden. The walled garden (at the back of the Hall, and not open to the public) would have grown the fruit and vegetables, and included glasshouses. The fashionable estates (even small ones like Cherry Hinton) would have competed to grow the newest introductions and most exotic plants from around the world.
The Victorians liked a colourful, exotic, but tightly controlled effect in their garden ‘parterre’. Other parts of the garden, or ‘pleasure ground’ would have incorporated a fernery and rose garden. The walled garden (at the back of the Hall, and not open to the public) would have grown the fruit and vegetables, and included glasshouses. The fashionable estates (even small ones like Cherry Hinton) would have competed to grow the newest introductions and most exotic plants from around the world.
Victorian gardening boomed as a hobby for the upper classes particularly, benefiting from the invention of new methods of making glass and heating for glasshouses, the invention of the lawnmower, and the availability of cheap labour to tend all the new plant introductions.
 Most of the Victorian garden features have been lost at Cherry Hinton Hall today, although the garden area in front of the Hall is planted in a similar style. The lake area and wildfowl collection were initiated by the founder of the Hall, John Okes, but they have been much modified and restocked in the twentieth century.
Most of the Victorian garden features have been lost at Cherry Hinton Hall today, although the garden area in front of the Hall is planted in a similar style. The lake area and wildfowl collection were initiated by the founder of the Hall, John Okes, but they have been much modified and restocked in the twentieth century.
In Victorian times, there were two orchards on the estate. Recently a metal tag for a ‘Cox’s Orange Pippin’ apple tree was found in the lake area, where one of the orchards used to be. This apple was introduced to growers in the 1850s. The photograph shows the Victorian floor tiling, which can still be seen in the entrance hall of the building.
Who was John Okes?
 John Okes built Cherry Hinton Hall and established the estate in the 1830s, by buying several parcels of land after enclosure in 1806, and designing the estate and lake area to suit his status as head of a family with position and wealth. He modified the original watercourses used for mills to make ornamental lakes with orchard areas; he built a walled garden to provide the house and estate with fruit and vegetables, and surrounded the Hall with the latest fashion in gardens. John Okes was in the army in India, but when he returned to live in Cambridge he was a surgeon at Addenbrooke’s hospital. The estate was planted with many trees as new introductions, such as the Douglas Fir, and designed to have a sweeping drive from the Victorian lodge, with a turning circle for coach and horses. Today, the original line of the driveway remains, and some of the largest trees are Victorian, although the parkland is now an area open to the public and enjoyed by many visitors.
John Okes built Cherry Hinton Hall and established the estate in the 1830s, by buying several parcels of land after enclosure in 1806, and designing the estate and lake area to suit his status as head of a family with position and wealth. He modified the original watercourses used for mills to make ornamental lakes with orchard areas; he built a walled garden to provide the house and estate with fruit and vegetables, and surrounded the Hall with the latest fashion in gardens. John Okes was in the army in India, but when he returned to live in Cambridge he was a surgeon at Addenbrooke’s hospital. The estate was planted with many trees as new introductions, such as the Douglas Fir, and designed to have a sweeping drive from the Victorian lodge, with a turning circle for coach and horses. Today, the original line of the driveway remains, and some of the largest trees are Victorian, although the parkland is now an area open to the public and enjoyed by many visitors.
© Michelle Bullivant. The material for this page is taken from a leaflet that was collected and summarised by students, staff and parents in the 2XL group at St Bede’s School as an extracurricular, local history project. The small sketches and text were part of the project. A friend of the students kindly contributed the original watercolour painting of the Hall. The project was originally funded by the Local Heritage Initiative, which was a partnership between the Heritage Lottery Fund, Nationwide Building Society, and the Countryside Agency. With thanks to Cambridge City Council for permission to carry out the project and Michelle Bullivant of Active8 Archaeology, who helped supervise the project and provide resource material. You can download a scanned version of the original leaflet here.
